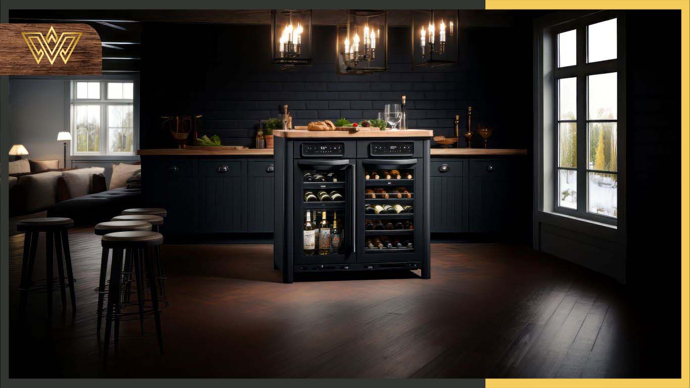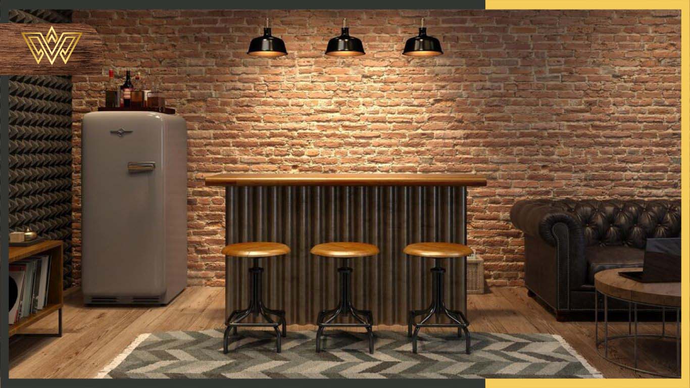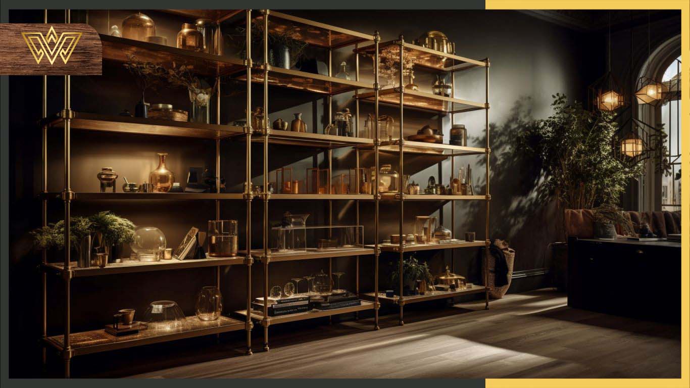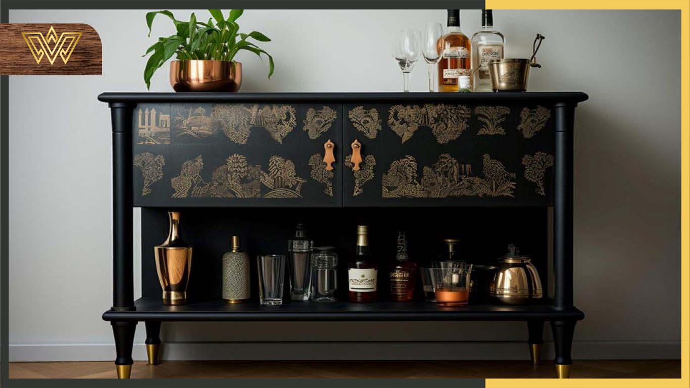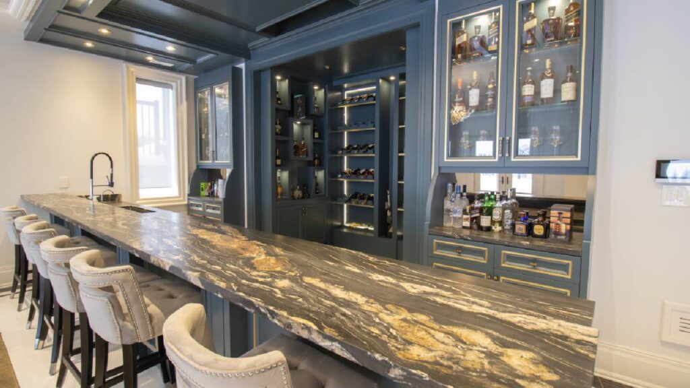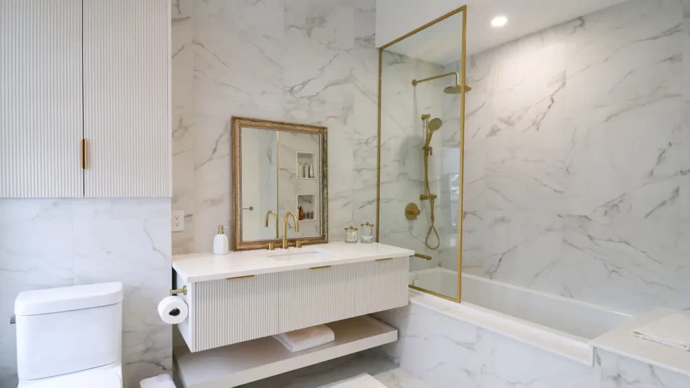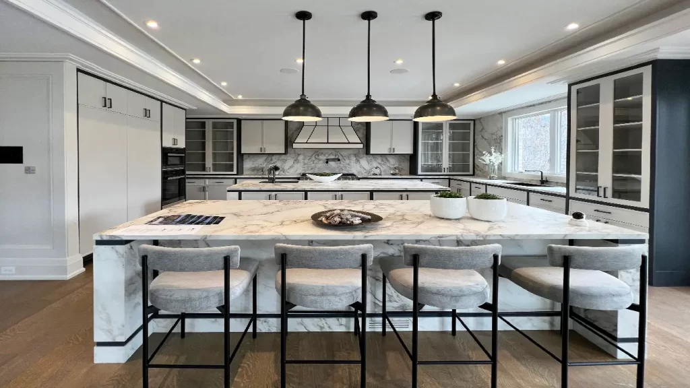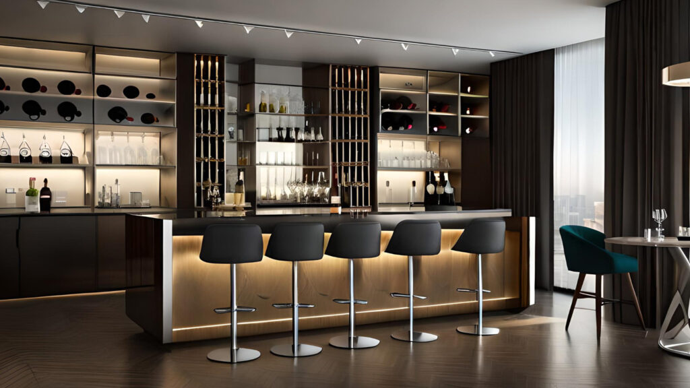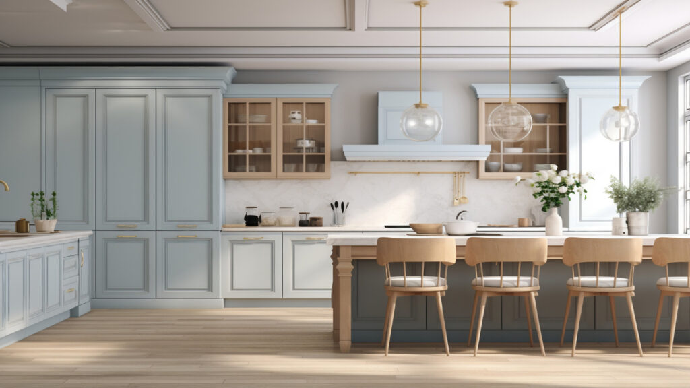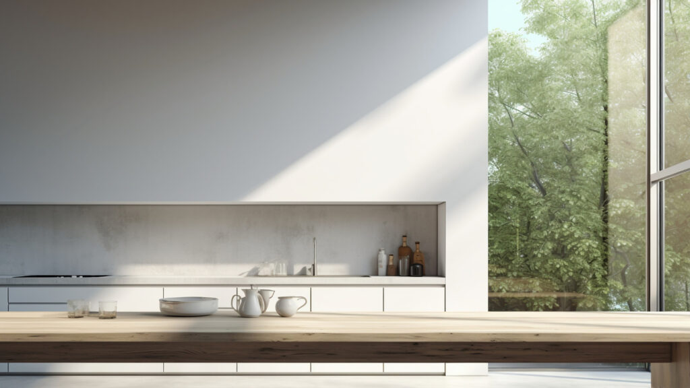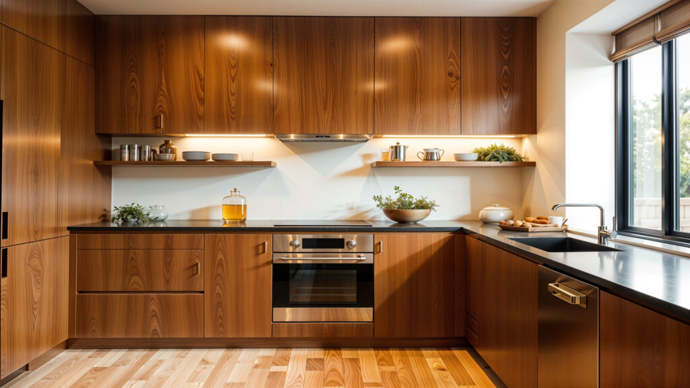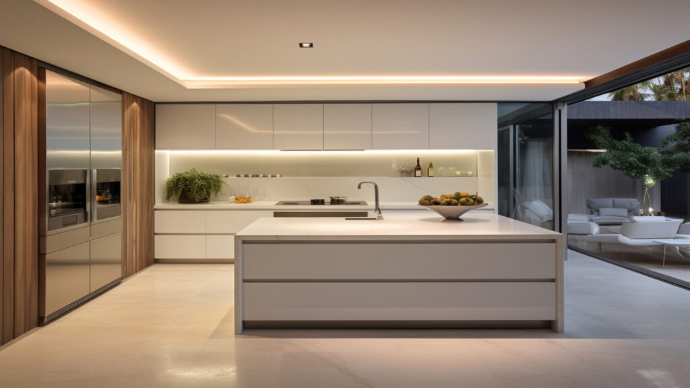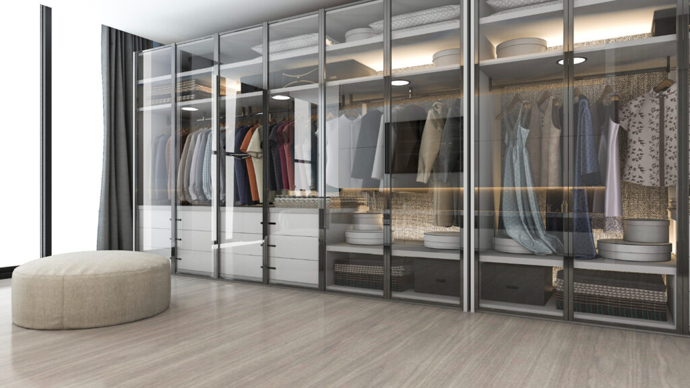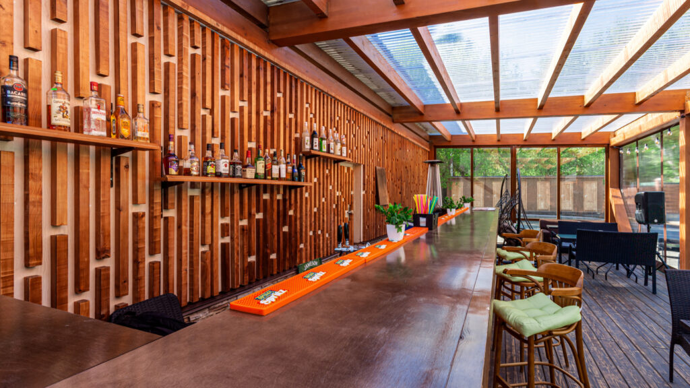Blog
Wine Bar Design : Mini Guide For Interor Desigers
New wine bar design is opening its doors and cellars in cities worldwide, alongside a spike in craft breweries and trendy cocktail bars. These sophisticated establishments allow customers to sample new wines, socialize, and relax.
Wine bars enjoy their educational aspect, distinguishing them from other drinking venues. Based on their preferences, sommeliers and servers frequently educate customers on the distinctions between years, regions, and grape varieties. Make your wine bar a beauty using WoodyArt! Upgrade your room with elegant wine bar decor.
Wine Bar Design Guide | How To Design A Commercial Wine Bar Design Ideas
The Basics
There is much to consider when bringing your concept to life, whether you want to start a neighborhood or city-center cocktail bar. Each bar will have its personality and vision; hence, the requirements and equipment will change. The quantity of the bar equipment, kitchen, and seating will be determined by the sort of drinks offered, whether food will be served, the type of clientele served, and the size of the site.
Types Of Bar:
Pub | Also known as a public house, pubs frequently serve a wide variety of beer or ale on tap and basic alcoholic beverages. Pubs frequently serve food in addition to their drink menus.
Hotel bar | Many hotels feature a reception bar or lounge that provides a relaxing break-out place for customers to enjoy drinks. The hotel bar is typically in addition to the hotel’s main bar or restaurant.
Restaurant bar | is a bar that serves the needs of restaurant dining or ‘only drinks’ clients. The beverage menu is typically developed alongside the restaurant’s cuisine idea, and the drinks menu depends entirely on this menu. Outdoor drinking areas are frequently provided by restaurant bars.
Cocktail Bar | A bar that serves mixed specialty drinks. They served one-of-a-kind and experimental premium alcohol cocktails and other alcoholic beverages not commonly available in bars. Mixologists and specially trained bar workers must serve these specialty drinks.
Wine bar | A specialized bar solely serving wine, usually at a high price and with a luxury experience. Expect to experience a wide variety of wines, and expertly trained staff is required.
Beer Hall | A community facility ideal for social gatherings, often with beer specialists selling a variety of draught beers. Beer is consumed in more significant quantities than other beverages in this establishment. These establishments frequently serve ‘quick casual’ or street food.
Grey Coffee has experience working on various wine bar design projects and can offer commercial bar design ideas. We collaborate with you to understand the practical needs of your bar design and develop design concepts consistent with your brand.
The Main Factors Of A Wine Bar Design
A conventional bar has a front, back, and sometimes gantry. Functionality is the most crucial factor when planning your bar. It must be practical and valuable to work well. First, this workstation must have enough storage, bar staff tools, and space for drink production and post-drink operations. This room should also be designed with the equipment in mind since it should flow with the bar personnel and fit the overall site layout. The interior theme should incorporate the bar’s customer-facing aspects and be a key highlight.
The bar typically has fridges, bar pumps, dishwashers, shelving and storage, ice chests, sinks, and other needed equipment, depending on the bar type or atmosphere. As with wine bars, cocktail bars need specialized equipment and storage. Most bars need power, services, and access to the cellar/basement to run dishwashers, sinks, ice machines, and drink pumps, which must be incorporated into the arrangement and interior design.
4 Wine Bar Design For Home Idea
1. Cabinet with A Floating Bar
We adore the look of floating cabinetry and furniture in a house, and elevating your bar design joinery off the floor is an excellent way to make the space feel more open and inviting. To create a floating home bar or minibar, place the bar cabinet between two tall wine fridges or use vertical joinery to make the space appear more comprehensive and open.
When constructing any area in your home, install joinery on a wall and leave the floor underneath exposed to make the space appear larger. For example, installing a wall-hung vanity in a small bathroom creates additional floor space, giving the impression of a larger bathroom.
2. Furniture For The Hallway Bar
A home bar in the hall? Absolutely! Unused walls in corridors off your living room, dining room, or kitchen are ideal for adding bespoke cabinetry to create an at-home bar.
A hallway minibar, tucked away and easily accessible from various rooms, may transform a barren, underutilized space into the ultimate entertaining zone. Just ensure your bar cabinets have enough storage to keep glasses and drink-making implements handy, and you’ll be well on your way to crafting the best bar counter design that uses dead space!
3. Shelves For The Home Bar
Bringing out all your glassware and barware. Open shelving in your home bar is ideal for tastefully displaying your favorite bar accessories. Home bar shelving allows you to easily access everything you need to prepare the perfect drink or to display your favorite wines, spirits, and after-dinner tipples the option is yours.
Mixing and matching products while sticking to a color scheme and using varied heights and textures to create visual interest is one of the strategies for arranging bar shelves. You don’t have to fill the entire space, but gather any home bar accessories, bottles, or wine glasses to create balance and pull the eye around your area.
4. Hidden Home Bar Cabinet
If you prefer an uncluttered and fuss-free environment, hiding your home bar furnishings behind joinery doors can be your jam. Choose custom joinery that merges smoothly with adjoining areas for a sleek and seamless modern home bar design.
You won’t have to worry about clutter or mess, and your home wine bar design equipment will be hidden while not in use. This home bar layout is ideal for families with little children who prefer to keep their expensive glassware and vintage wine tucked away!
FAQs
How much space should be set out for a wine or beverage cabinet?
Cabinet wine bar design come in many forms and sizes, with differing amenities. The amount of space required is determined by the client’s needs, budget, and available square footage for the cabinet. It can be as tiny as 24″ wide or as large as three or four times that size, with a dedicated bar counter and stools.
Where should I begin when creating a wine cabinet?
Begin by answering the following questions to establish the required space, then let it drive your design.
- How big will the beverage refrigerator be? Full-size column(s) or a bare under-counter refrigerator?
- Is there going to be an ice or pellet machine? If so, how large?
- Is there going to be a washbasin? Is it necessary to have a waste disposal?
- How much space is required for bottled or canned beverages?
- How much space is required for drinkware, cutlery, napkins, trash, snacks, and so on?
- Will all storage items be concealed behind closed doors, open shelves, or a mix of closed cabinetry and open shelves?
- Will there be a distinct bar area in the design?
What is the most excellent location for a beverage cabinet and wet bar?
If there isn’t a specific entertainment area or space, the next best position for a wine cabinet is between the kitchen and the dining room or between the kitchen and the great room. Wine cabinets can be placed in pass-through areas, next to the kitchen or great room, or in a nearby study or den.

