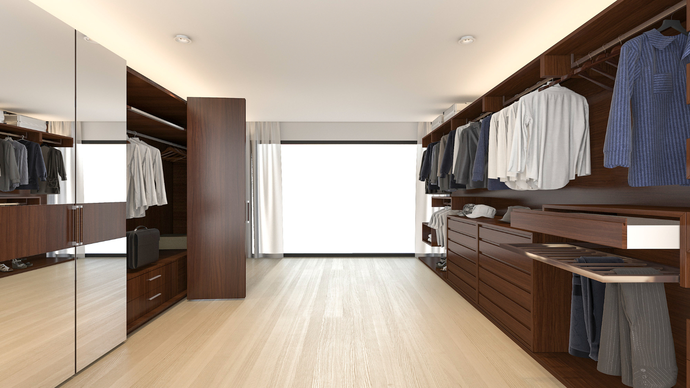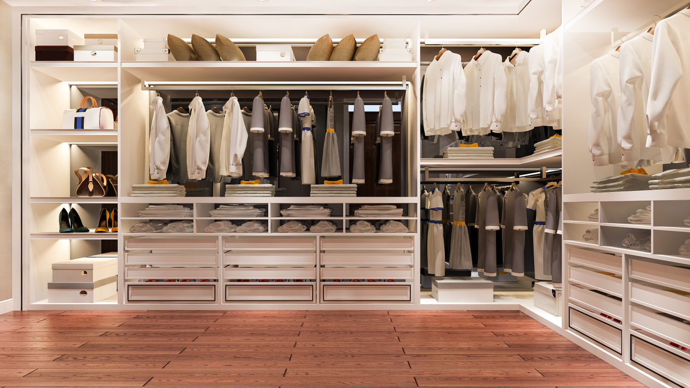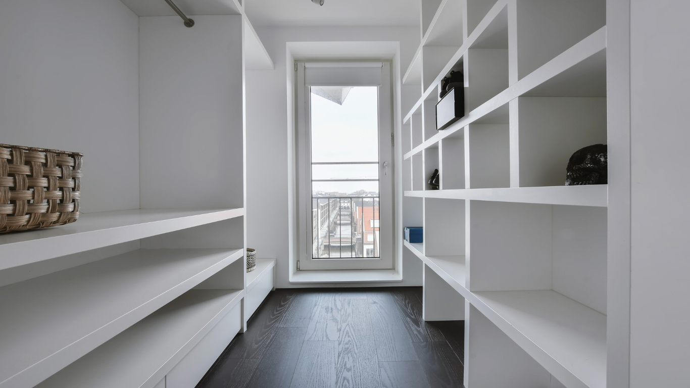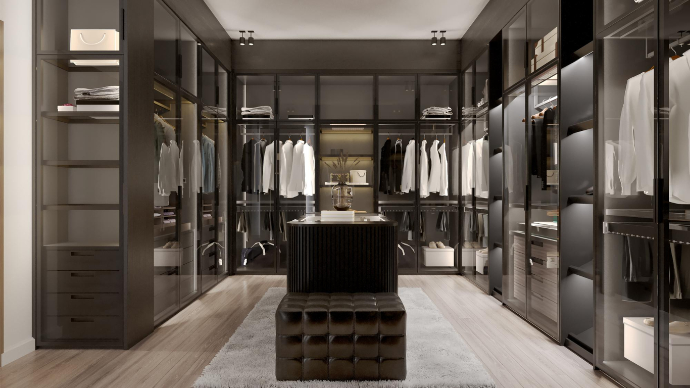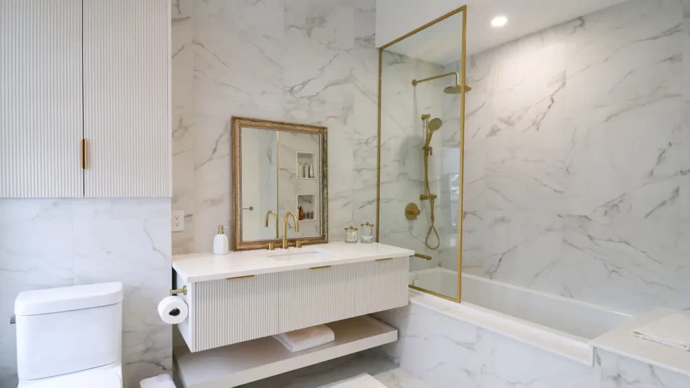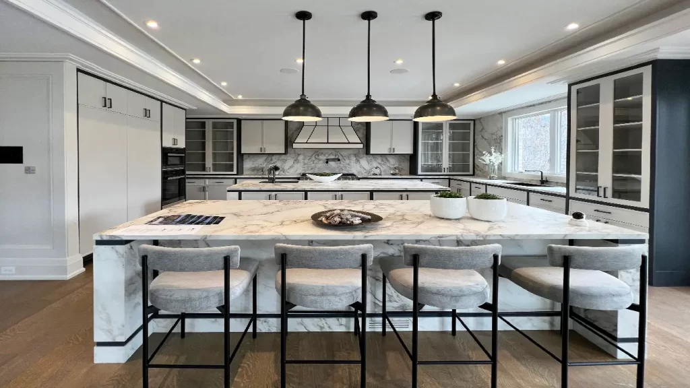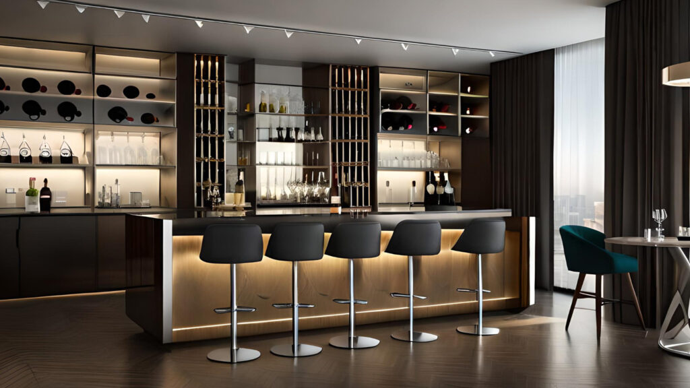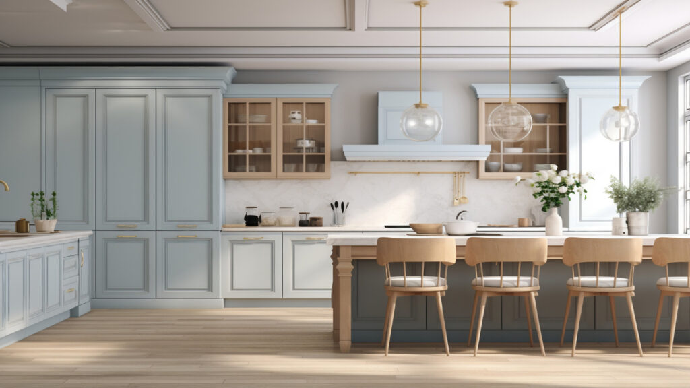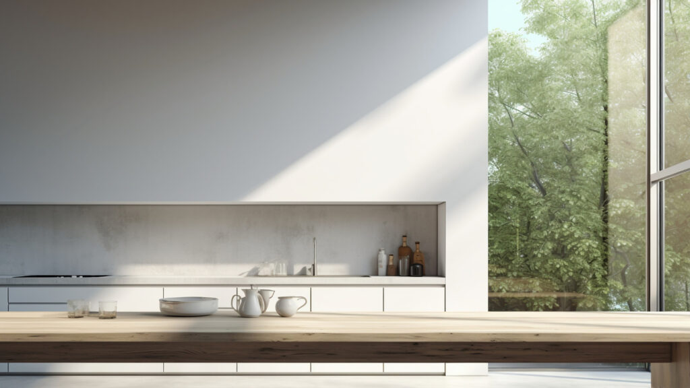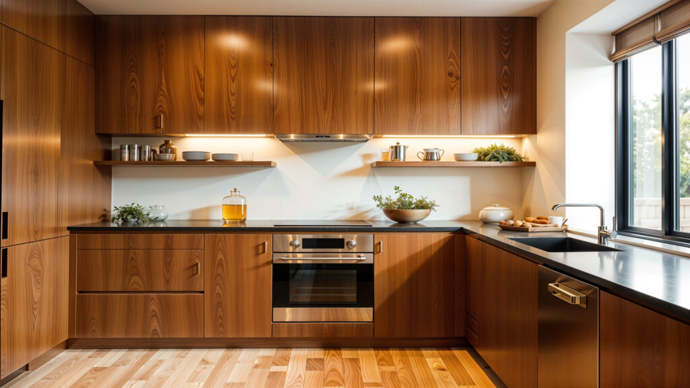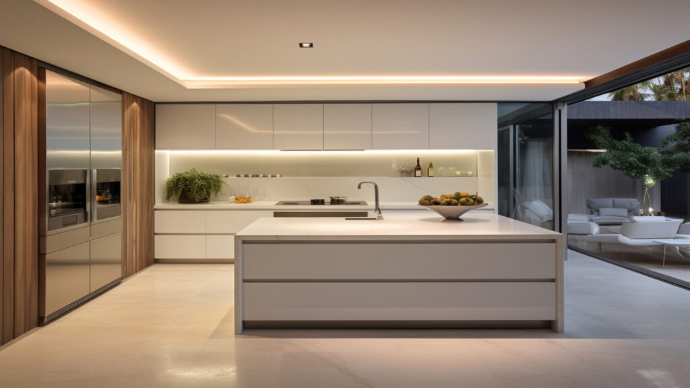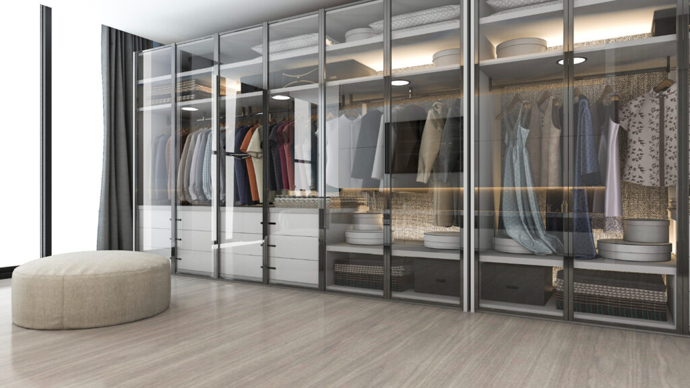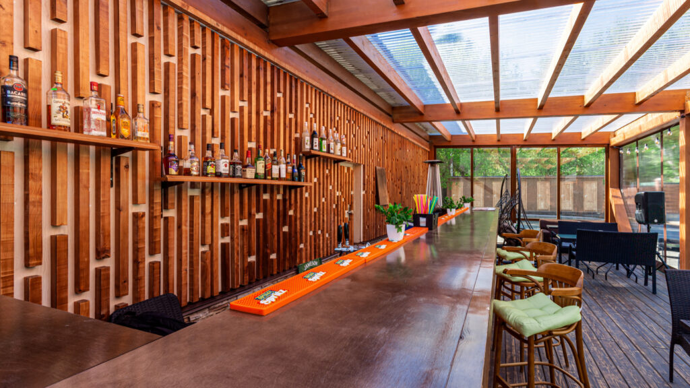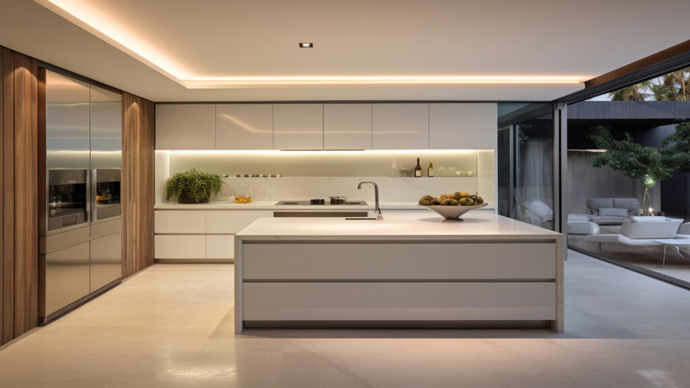Blog
Making a Walk In Closet: Custom Closet Inspiration and Ideas
Among the most rewarding tasks concerning beautifying your home, developing a dream closet, especially that of a walk-in, can be quite fun and rewarding. Just imagine starting the day with a vast space all for your clothes, accessories, and personal stuff beautifully arranged-functionality at its best. Therefore, Woodyart shall discuss a few walk-in custom closet inspirations that come in handy when making a walk in closet while relating to style and needs.
Understanding the Benefits of Making a Walk In Closet
Making a walk in closet isn’t just about storage; it is about upgrading your way of living. Just imagine starting the day in what could be well described as your boutique-you could see all your clothes and get yourself dressed up with ease, hence helping you get started with the day in the right manner. While a neat closet reduces stress, it gives more time for things that matter.
Before we get into the design aspect, let’s see why making a walk in closet in your home will be an advantage. With it comes a lot of merits, including more storage space, organization, personalization of space, and an increase in the value to your home. Let’s take an in-depth look at what was said above.
More Storage Space: Walk in closets have enough space for hanging clothes, shoes, and accessories. Shelving units, drawers, or even a tiny seating area can be accommodated according to preference.
Organization: Everything can be kept in its place, and thus, there won’t be any need to look for things buried under a bunch of clothes.
Personalization: It’s a custom-made closet and the color, materials, and everything are according to your call.
Home Value: Creating a walk in closet will increase the value of your home. A reason that could make your house more sellable in case you wish to sell it sometime in the future.
Now that we have discussed merits, let us see some inspiring ideas to make your dream walk-in closet come real.
Creative Layouts for Your Walk In Closet
The layout is probably an important aspect when making a walk in closet. Below are some creative layout ideas to help one in maximizing space and functionality:
1. U-Shaped Layout
For larger dimensions, an ideally great way will be to use a U-shaped layout. This will give you ample storage on three of its sides. Such a layout offers direct contact with every item while this space is maximized by being able to go vertical. You may have your shoes on one side, hanging rods on another, and in the middle, have either drawers or bins.
2. Galley Style
For a good alternative when working on a narrower area, the galley style can probably provide what you need. This simply means having two parallel walls, each with storage, for a smooth flow. Ideal for small-sized rooms or areas when space is limited but still allows you storage facilities.
3. L-Shaped Design
This is versatile and ideal to be placed in corners or small-sized rooms. This allows taking advantage of two walls while leaving the middle free so that mobility inside the closet is not affected. You may install shelves on one wall and use the other wall to hang clothes.
4. Open Concept
An open-concept walk-in closet will surely give you a showstopper if you are into an airy feeling. Without using doors and walls, this design allows you to display your wardrobe in the room. Keep all items in their place by sorting them out using baskets or boxes in style.
Features of Customization to Make Your Walk In Closet Standout
Now that you have an idea about the layout, let us go through some of the astounding features of customization that will make your walk-in closet experience unsurpassed:
1. In-Built Shelving
Inbuilt shelving is an excellent feature for keeping items stored but still organized. Consider shelving that is adjustable so you can change the height as per your needs or different items that you hang up or store there.
2. Drawer Systems
Adding drawers to your design is one other great thing for storing smaller items like jewelry, belts, or ties. Soft-close drawers add class and make everything accessible.
3. Lighting Solutions
Good lighting is an important attribute of any closet space. LEDs under shelves, recessed lighting in ceilings, or even a chic chandelier can provide amazing brightness and ambiance.
4. Mirrors
Mirrors are not only practical but also create the illusion of more space in your walk-in closet. Full-length mirrors are perfect for getting dressed while mirrored cabinet doors can add further sparkle to the room.
How to Build Your Dream Walk-In Closet
With all of the above inspiration and ideas to get you thinking about making a walk in closet, here are some practical tips to ensure that your project runs smoothly:
1. Plan Out Your Space
Before you begin the process of building, take some much-needed time to think through exactly how you want this space to look and feel. After taking precise measurements of the area in which you plan making a walk in closet, you can use a kitchen planner tool or even simple graph paper to mock up possible layouts.
2. Choose Quality Materials
Invest in quality materials to ensure that your custom closet will stand the test of time. Choose durable wood finishes for shelving and cabinets that will withstand daily wear and tear.
3. Make It Personal
Ensure that your walk-in closet reflects your style! Pick colors that speak to you—soft neutrals create a peaceful environment, while bold colors make a statement.
4. Organize by Category
When it’s time to fill your new closet, organize items by category (e.g., shirts, pants, shoes) or color code them for easy access and visual appeal.
5. Regularly Assess Your Closet
Once your custom walk-in closet is complete, make it a habit to regularly assess its organization and functionality. With the change of each season or as styles evolve, adjust shelving heights or reorganize items as needed.
Conclusion: Your Dream Walk-In Closet Awaits!
Creaing a walk in closet is exciting on many levels: it brings functionality and great style to you, tailored to your needs and preferences. Consider different layouts here, add special touches, and take practical tips in making a walk in closet to achieve an orderly, well-organized space where you would like to spend your time organizing all your clothes and accessories.
That is what we here believe in at Woodyart: home design should reflect your unique style and make life easier for you, just like the best custom closet does. Have a chat with us today if you’re looking to dive deep into making a walk in closet, or for any other house-changing projects. Your dream place awaits!
FAQ
1. How much will it cost to create a walk-in closet?
That can be pretty low or pretty high. Keep in mind that the DIY route is under $500, while an upper-end custom closet system may reach up to upwards of $10,000.
2. What kind of lighting should I use in my closet?
Well, LED lighting would work really great in the closet; this kind of lighting is energy-efficient and has bright lighting without harsh leading lines or dark spots.
3. Is it possible to have a walk-in closet when the space is small?
Yes! Go for vertical storage, sliding doors, and compact layouts.
4. How can I have a luxury-looking closet on a budget?
The touches of luxury that won’t drive you into bankruptcy include decorative light sources, wallpaper, and do-it-yourself shelving.
5. What’s the best way to keep a walk-in closet organized?
Its being in order may be assured by regular cleaning, seasonal turnover of garments, and investment in intelligent storage solutions.

