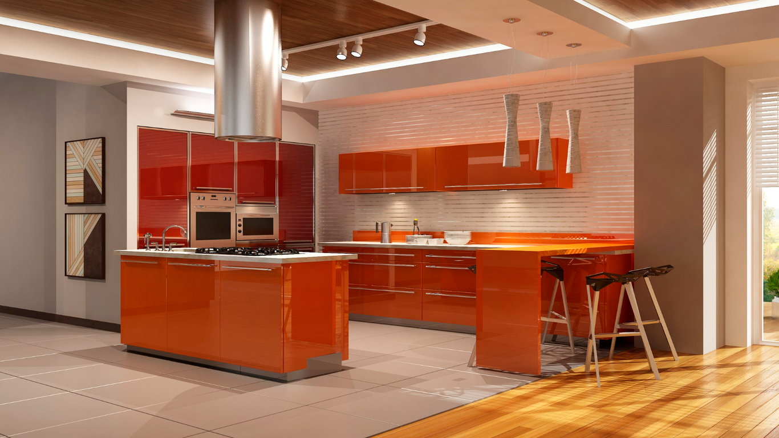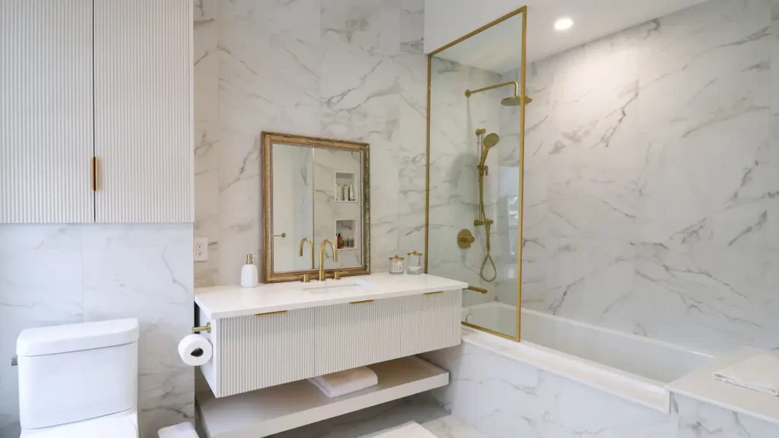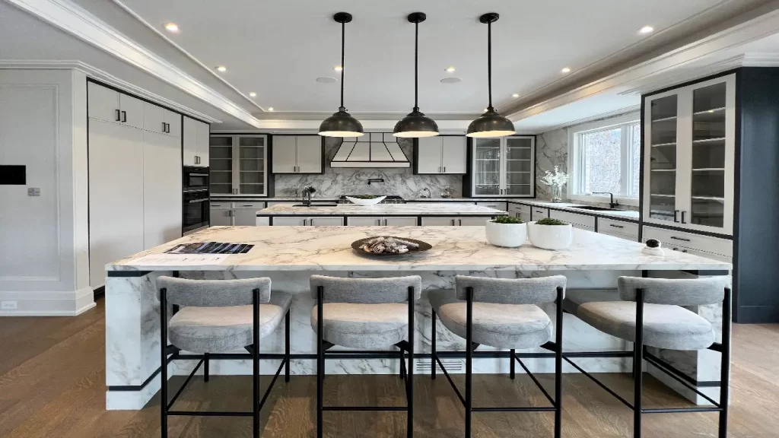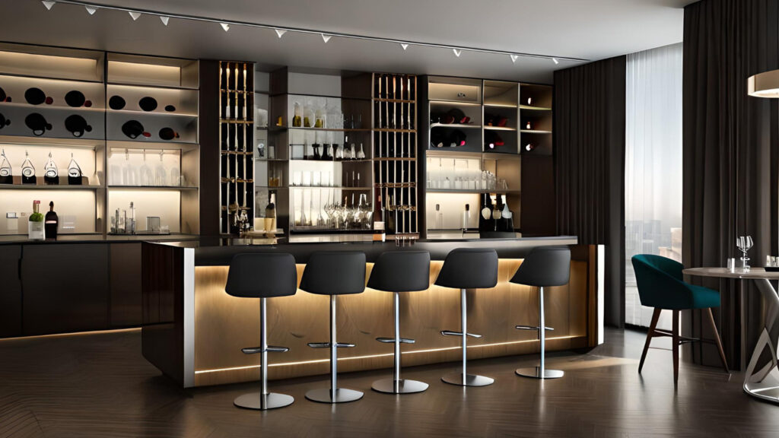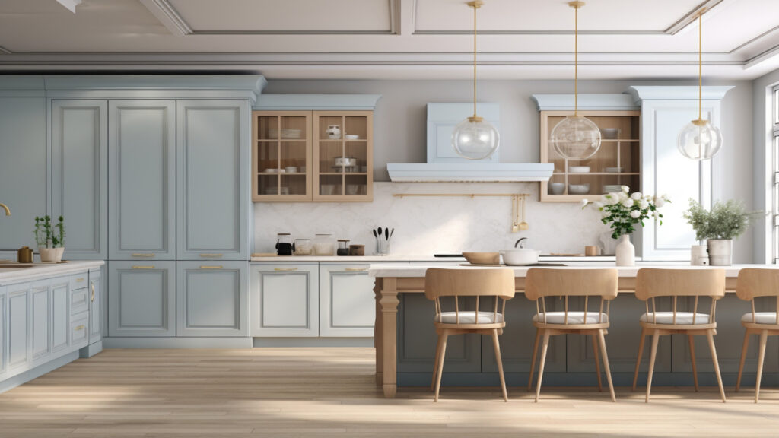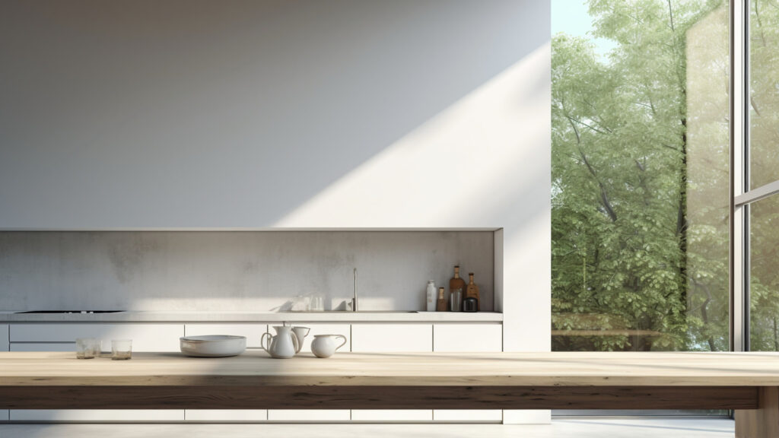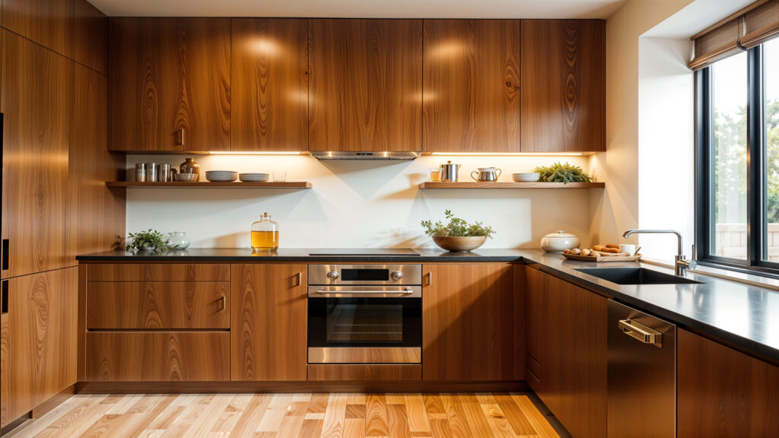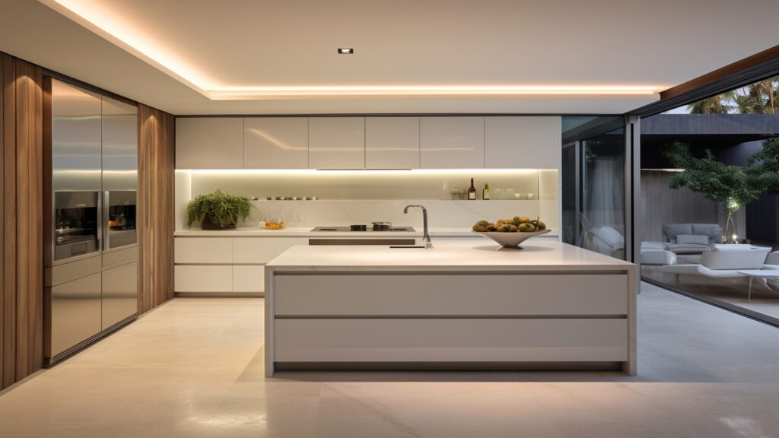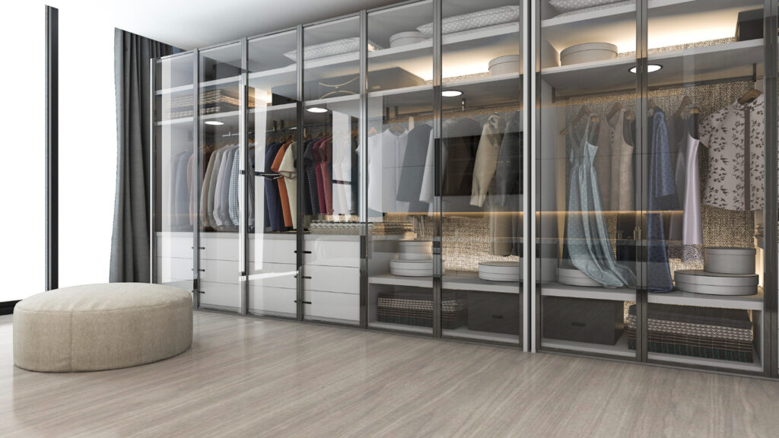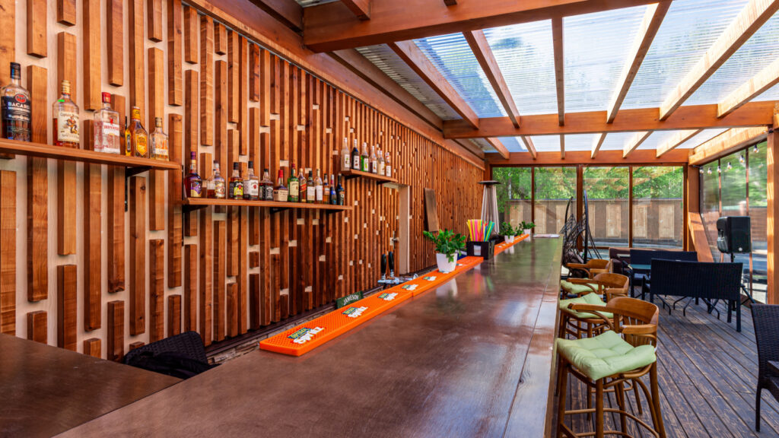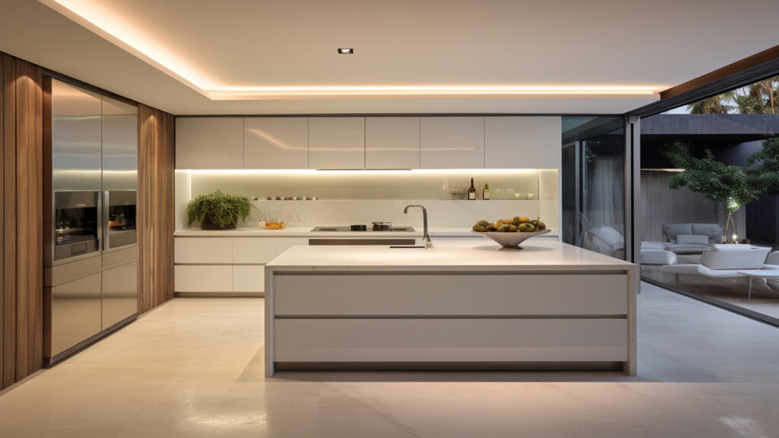Blog
Kitchen Design Layout: A Guide to Crafting Your Dream Kitchen
The kitchen is the heart of any home, and creating the perfect kitchen design layout can transform it into a functional and beautiful space. Whether building a new home or remodeling your current kitchen, having a well-thought-out layout is key to optimizing space, style, and functionality. This guide will walk you through everything you need about kitchen layouts, including design tips, cabinet design inspiration, and answers to frequently asked questions from Woodyart.
Why is a Good Kitchen Design Layout Important?
A thoughtfully designed kitchen layout ensures that your space is visually appealing and practical for daily use. From cooking and cleaning to entertaining guests, the right layout can make all the difference. Here’s why a good layout matters:
- Functionality: The layout determines how efficiently you can move around your kitchen while preparing meals.
- Storage Optimization: Smart cabinet placement ensures you have enough storage for all your essentials without cluttering the space.
- Aesthetic Appeal: A well-designed kitchen enhances the overall look and feel of your home.
Popular Kitchen Design Layouts
When planning your kitchen, it’s essential to choose a layout that fits your space and lifestyle. Here are some of the most cool kitchen layouts to consider:
1. The One-Wall Kitchen
Perfect for small spaces or simple kitchen plans, the one-wall layout features cabinets, countertops, and appliances along a single wall.
- Best For: Apartments, studios, or compact kitchens.
- Pros: Space-saving and budget-friendly.
- Cons: Limited counter and storage space.
2. The Galley Kitchen
A galley kitchen features two parallel countertops with a walkway in between, creating an efficient and compact workspace.
- Best For: Narrow or medium-sized spaces.
- Pros: Maximizes storage and functionality.
- Cons: May feel cramped without proper lighting.
3. The L-Shaped Kitchen
An L-shaped layout utilizes two perpendicular walls, offering an open and flexible design.
- Best For: Open-plan living areas or corner spaces.
- Pros: Ample counter space and room for a dining area.
- Cons: May require additional storage solutions.
4. The U-Shaped Kitchen
Ideal for larger spaces, a U-shaped layout surrounds the cook with counters and cabinets on three sides.
- Best For: Families or those who love to cook.
- Pros: Lots of storage and counter space.
- Cons: Requires a larger footprint.
5. The Island Kitchen
A popular choice for modern kitchen design, this layout incorporates an island in the center of the kitchen.
- Best For: Open-concept homes or kitchens with enough space.
- Pros: Adds extra counter and storage space; ideal for entertaining.
- Cons: Requires ample space to prevent crowding.
6. The Peninsula Kitchen
Similar to an island kitchen, a peninsula layout features a connected island that extends from the main counter or wall.
- Best For: Smaller spaces that need an island feel.
- Pros: Additional counter space without needing a large area.
- Cons: Limited walk-around space.
How to Plan Your Kitchen Layout
Designing the perfect plan of kitchen layout requires a mix of creativity and practicality. Here’s a step-by-step approach:
1. Assess Your Needs
- Consider how you use your kitchen. Do you cook elaborate meals or prefer quick and easy recipes?
- Think about your storage requirements and preferred appliances.
2. Measure Your Space
- Take accurate measurements of the room, including walls, windows, doors, and ceiling height.
- Use these dimensions to create a kitchen in plan that maximizes space.
3. Follow the Kitchen Work Triangle
The work triangle connects the three main work areas: the stove, sink, and refrigerator. A well-designed triangle ensures smooth workflow and efficiency.
4. Choose Your Cabinet Design
Cabinets are a key element in any kitchen layout. Here are a few cabinet design tips:
- Opt for cabinets with pull-out shelves for easy access.
- Use vertical storage to make the most of tall ceilings.
- Incorporate a mix of open shelving and closed cabinets for style and functionality.
5. Select the Right Furniture
Your kitchen furniture layout should complement the space. Consider:
- Counter-height stools for islands or peninsulas.
- A dining table that fits comfortably within the space.
6. Focus on Lighting
Good lighting can make or break your kitchen. Layer your lighting with:
- Overhead lights for general illumination.
- Task lighting under cabinets for food prep.
- Accent lighting to highlight decor or architectural features.
Inspiration for Kitchen Decor Design
Looking for inspiration? Here are some tips to create a visually stunning kitchen:
1. Play with Colors
- For a modern look, stick to neutral tones like white, gray, or beige.
- Add a pop of color with vibrant backsplash tiles or painted cabinets.
2. Incorporate Natural Elements
Wooden cabinets, stone countertops, and plants can add warmth and texture to your kitchen.
3. Modern Minimalism
- Embrace sleek, handleless cabinets and clean lines for a minimalist vibe.
- Use glossy finishes to create a polished, contemporary look.
4. Display Kitchen Style Images
Hang framed prints, use decorative tiles, or display your cookware to add personality to the space.
5. Statement Lighting
Install pendant lights or chandeliers to make a bold statement in your kitchen.
Conclusion
Designing the perfect kitchen design layout is all about balancing style, functionality, and your personal needs. Whether you’re drawn to a modern island layout, a cozy rustic vibe, or a compact simple kitchen plan, the right design will make your kitchen the heart of your home. Take the time to plan your layout carefully, incorporating efficient workflows, smart storage, and beautiful finishes.
Start creating your dream kitchen layout today—one that’s not only practical but also reflects your personality and lifestyle. Explore kitchen amazing designs and let your creativity shine in every corner of your space!
FAQs
1. What is the most efficient kitchen layout?
The galley and L-shaped layouts are considered the most efficient because they optimize workflow and storage while minimizing unnecessary movement.
2. How do I choose the best layout for my kitchen?
Consider the size and shape of your space, your cooking habits, and your storage needs. Consult a professional designer for a customized plan kitchenette solution.
3. What is the kitchen work triangle, and why is it important?
The work triangle connects the stove, sink, and refrigerator. It’s important because it ensures a smooth workflow and minimizes movement while cooking.
4. What materials are best for kitchen cabinets?
Durable materials like solid wood, plywood, or medium-density fiberboard (MDF) are great for cabinets. Consider finishes like laminate or acrylic for a modern look.
5. How can I make a small kitchen look bigger?
- Use light colors for cabinets and walls.
- Install open shelving instead of upper cabinets.
- Incorporate mirrors or glossy finishes to reflect light.
6. What are the latest trends in kitchen design?
- Mixed materials (e.g., wood and metal).
- Smart storage solutions like pull-out pantries.
- Bold, colorful backsplashes.
- Integrated appliances for a seamless look.

