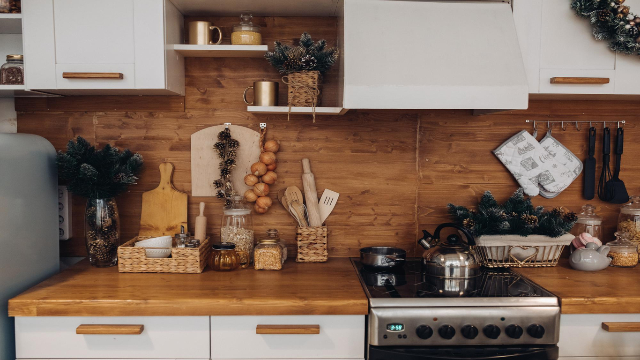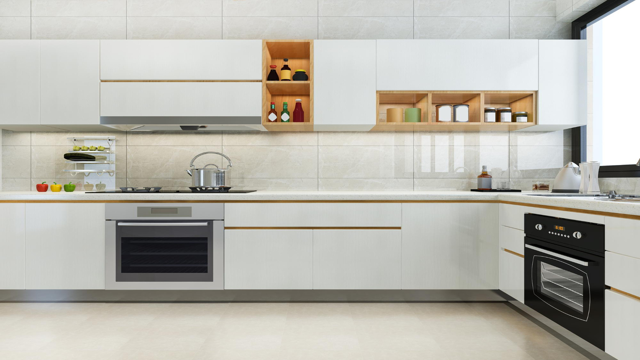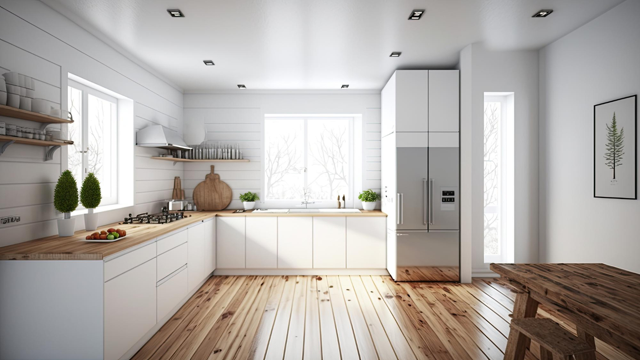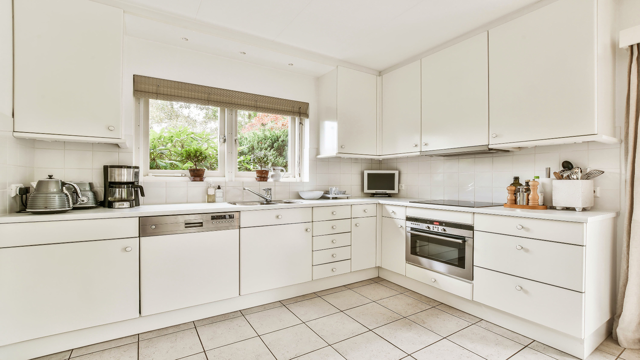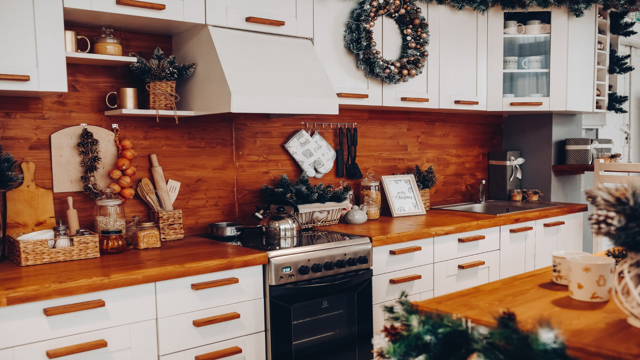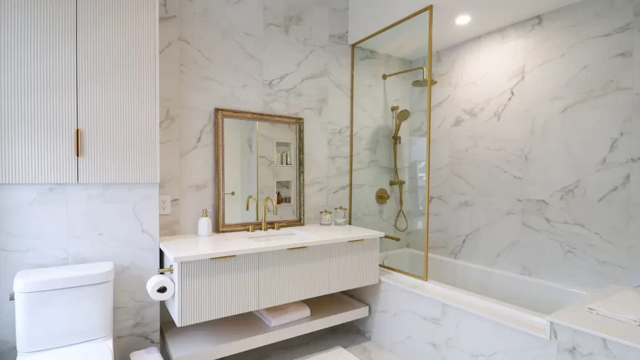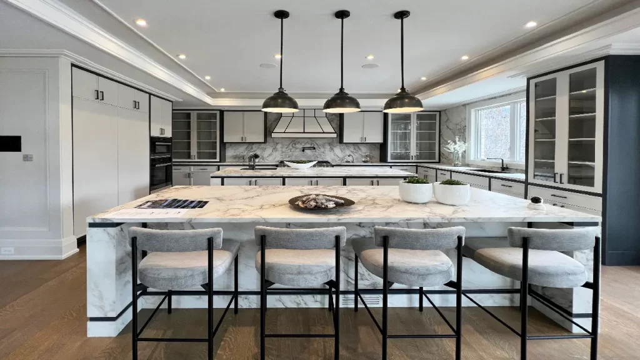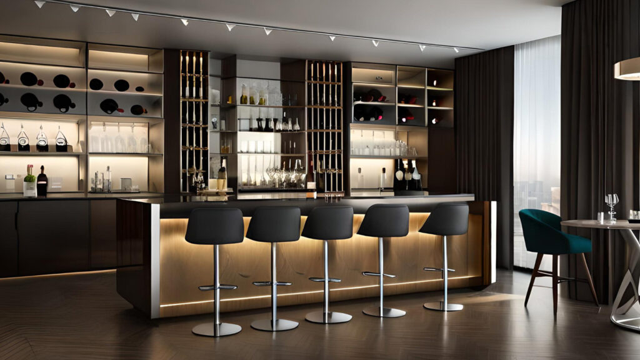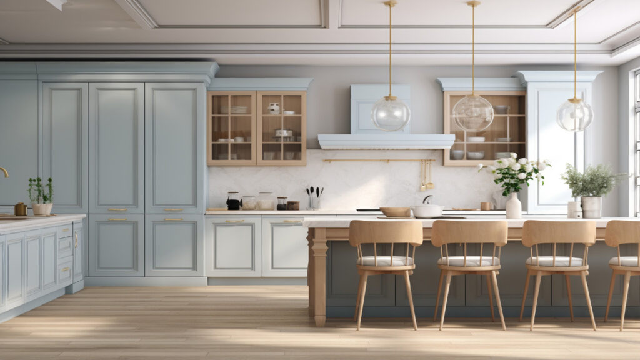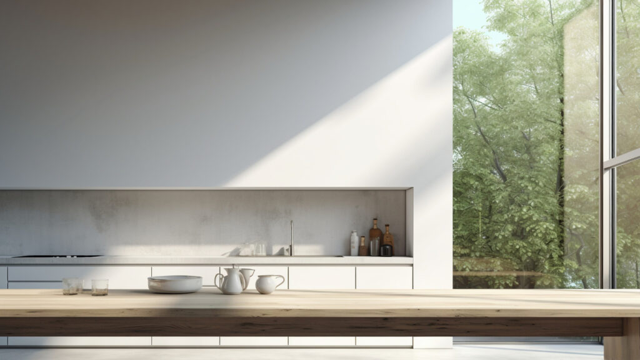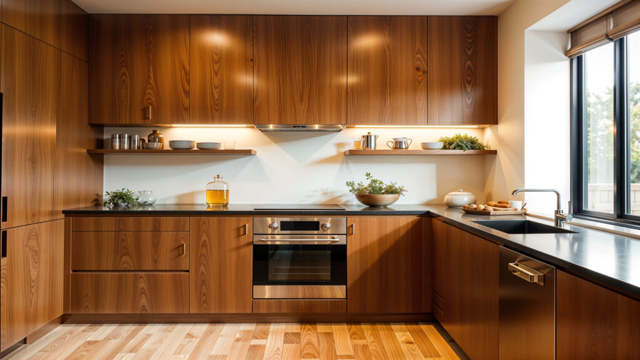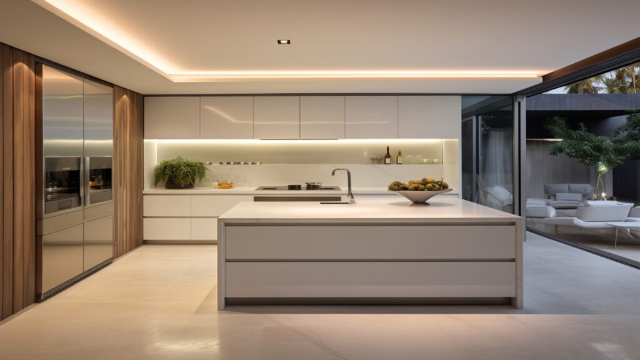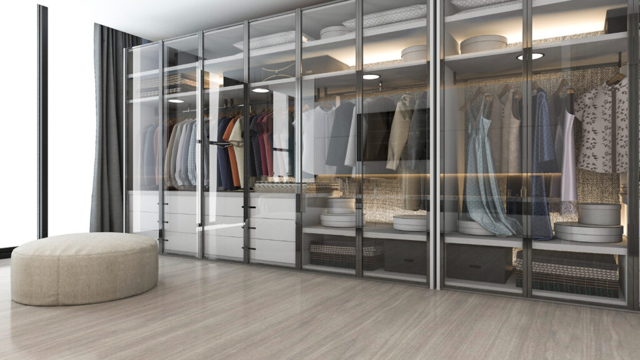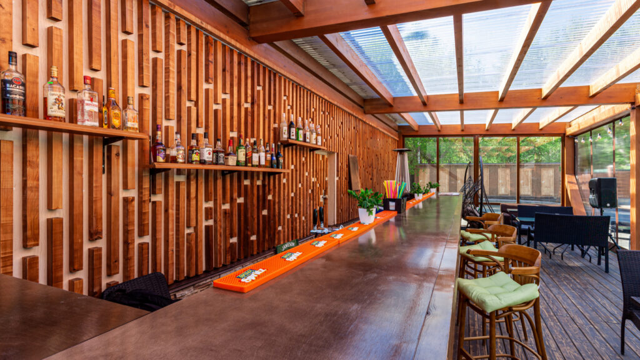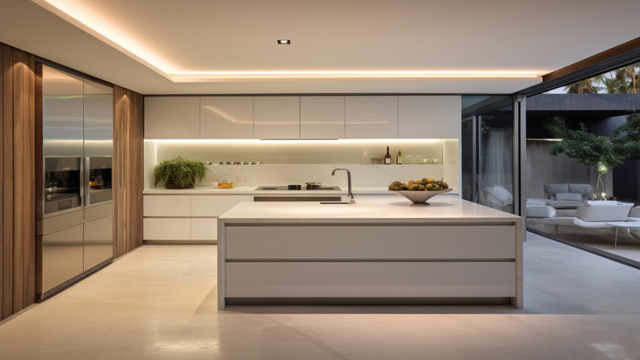Blog
Kitchen Cabinet Design with a Kitchen Designer
Designing your kitchen is more than just picking out those gorgeous cabinets and countertops. One has to think about function, facility, and style all in one go. It would take a professional kitchen designer to bring it all into tangible reality with the right equipment, technology, and skill. Employing the latest tools such as kitchen design software, a kitchen planner, and other visualization tools, makes all the difference when planning a new kitchen or simply refurbishing an old one.
This tutorial will cover why you should work with a kitchen designer, discuss the essential tools like kitchen builder software and kitchen CAD software, and go through tips so you can be sure your cabinet design will be perfect. Stay tuned with Woodyart!
The Responsibility of a Kitchen Designer in Cabinet Design
A professional kitchen designer will be involved in making your kitchen functional by first choosing the layout of the kitchen to picking up material that suits your needs. The design of the kitchen is not only to look beautiful but also functional about storage and use.
A kitchen designer uses 3D design software or CAD software for kitchens in designing your space. Finally, it gives an overview of what your final design will look like, enabling you to make necessary changes before construction to avoid costly mistakes.
A Kitchen Planner Canada will, therefore, present homeowners with customized solutions for their particular needs. With a combination of the kitchen designer program and your idea, a pro will come up with customized layouts that will ensure maximum utilization of the available space.
Benefits of hiring a kitchen designer:
Expertise: They bring in professional experience in laying out the cabinets concerning spatial planning.
Tool & Technology: They use kitchen builder software, and kitchen visualizer software among others to achieve accuracy.
Saves time: it increases the speed while you won’t make costly mistakes.
You will get a beautiful, functional, and long-lasting cabinet layout if you work with a kitchen designer.
Essential Hardware, Software, and Designing Tools for Cabinetry
Advanced tools and software have grown the face of modern kitchen design. Be it a homeowner or a design expert, these are very crucial in helping one bring his or her dream kitchen into being.
Kitchen Design Software
Equipped with kitchen design software, designers and owners alike can create detailed 3D kitchen models. This immediately enables different layouts, materials, and finishes to be tried out with ease. Real-time previews and drag-and-drop interfaces form part of other very useful features, easing decision-making with kitchen software.
Kitchen CAD Software
Accurate detailed work is impossible without the use of CAD software in the kitchen. Computer-aided design software allows for intricate designs and technical details that enable the exact placement of cabinets, appliances, and fixtures.
Kitchen Building Software
A kitchen builder’s software helps integrate cabinetry in a seamless way by creating cabinet designs that will fit the dimensions of your space. It will also create detailed schematics to be followed by construction teams.
Kitchen Visualization Software
The actual kitchen visualizer software and other similar tools present real-time views of one’s design. Tools like these allow one to test different colors, different cabinet styles, and layouts to see what looks nice together before finalizing a design.
Home Kitchen Design Software
For the do-it-yourselfers, home kitchen design software provides a user-friendly interface in which the homeowner can create his or her designs with no professional help. Some of them have templates and pre-set layouts for your convenience.
Application Kitchen Utensils
Mobile-friendly applications can be used anywhere in the world to design your kitchen and then view those plans right on the spot. These applications are ideal for quick ideas and on-the-spot adjustments.
Popular Software Options Include:
- SketchUp
- 2020 Design
- AutoCAD-for the intermediate/advanced user
- Planner 5D
With these tools, you can achieve the perfect cabinet design that fits your kitchen’s style and dimensions.
From Concept to Reality: The Kitchen Design Process
It begins with a discussion of how your dream kitchen is built. A kitchen designer will be keen on knowing your lifestyle, cooking habits, and aesthetic preferences. The information forms the base of the design process.
Your designer then uses a kitchen visualizer software that puts all these ideas into reality. You could see different cabinet styles, countertop materials, and color schemes, all put together. This is necessary in deciding the look and feel of the new kitchen.
As the design starts to take shape, your kitchen designer will further refine the plans using specialized home kitchen design software. This lets you place appliances, lighting, and fixtures precisely. The software will be able to create for you quite accurate cost estimates, enabling you to stay within your means.
More DIYers might appreciate that most designers also offer an online kitchen planner that Canadians can access from their own homes. Move the layouts and styles around, hailing as much or as little as you’d like, then share with your designer in ultra-easy format.
How to Find the Right Kitchen Designer
The right designer makes all the difference in accomplishing a beautiful and functional kitchen. Here’s how to choose the best for your needs:
Portfolio and Experience: Consider the experience of designers apart from their portfolio in relation to all types of cabinet designs.
Check his tools: he should have instruments like kitchen CAD software, kitchen planner, and visualizer to be highly accurate as a professional designer.
Read through client reviews; going through testimonials and reviews showcases the designer’s reputation.
Discuss Budget: Inform him whether he can work within your budget and still offer good quality.
Request 3D Designs: Request 3D designs using various tools in kitchen design, which will help in visualizing the final look.
Whichever your designer of choice may be, whether based in Canada or elsewhere, tools like kitchen visualizer software or kitchen builder software will ensure those perfect kitchen cabinets you always wanted to become a reality.
Conclusion
Successful kitchen cabinet design requires experience, imagination, and the right tools. Coupled with a proficient designer in the kitchen, leading tools such as kitchen design software, kitchen CAD software, and visualizers will merge to make your kitchen both functional and beautiful.
Be it building a new one or renovating, modern tools with expert advice ensure your cabinets bring out some class and flair, adding to the overall usability of the kitchen. With some prudent thinking and attention to the important details with the right people, one is on the way to having an effective, inspiring kitchen.
FAQs
1. Why should I employ a kitchen designer?
Hiring a pro will ensure that the design is functional and beautiful without expensive mistakes along the way.
2. What software do kitchen designers use?
The designers do accurate layout, and 3D modeling by using common CAD software for kitchens: Kitchen Builder Software and Kitchen Visualizer Software.
3. Can I design my kitchen cabinets myself?
Yes, they do. With home kitchen design software or kitchen design tools, there are endless options to experiment with layouts and designs.
4. How can I achieve the most space with my kitchen cabinets?
Work with your designer to incorporate pull-out shelves, vertical dividers, and corner cabinets for the most efficient storage.
5. What type of layout works best in a small kitchen?
Galley or L-shaped layouts will work best in smaller spaces to optimize cabinetry storage and workflow.

