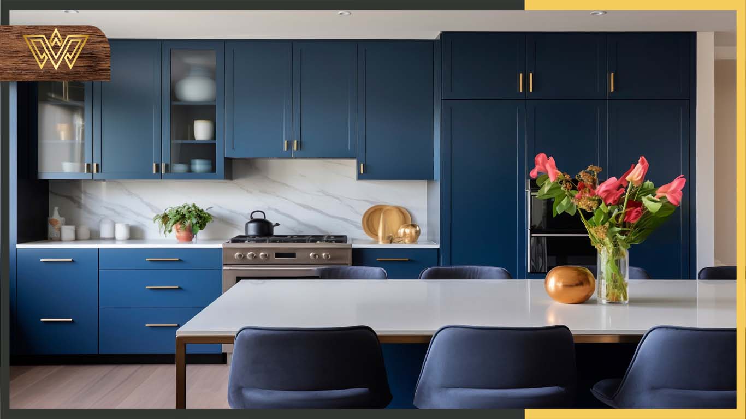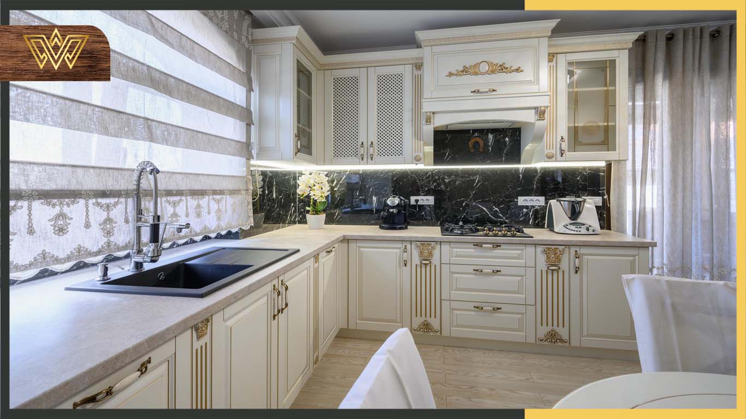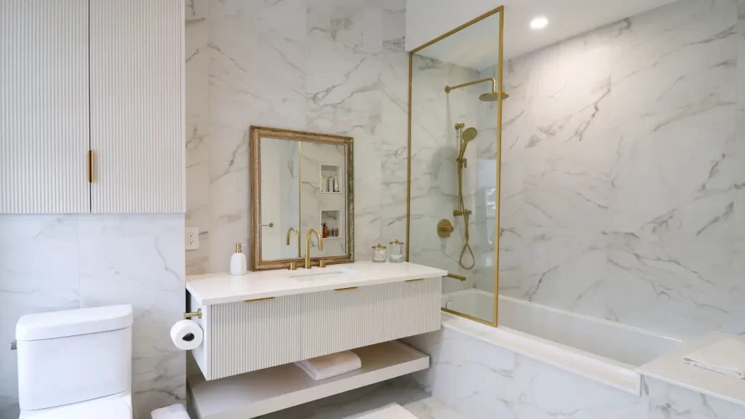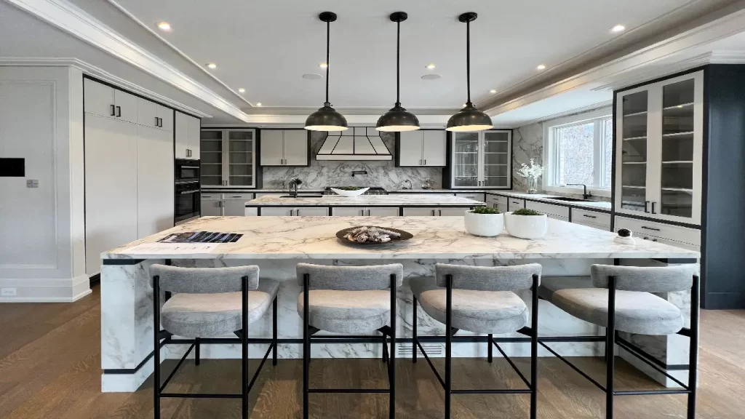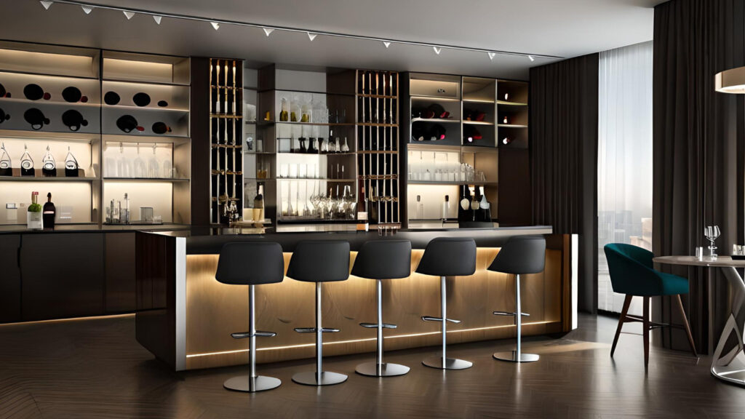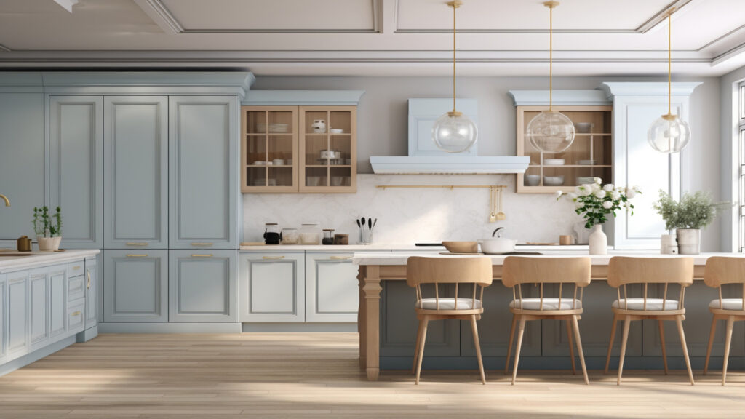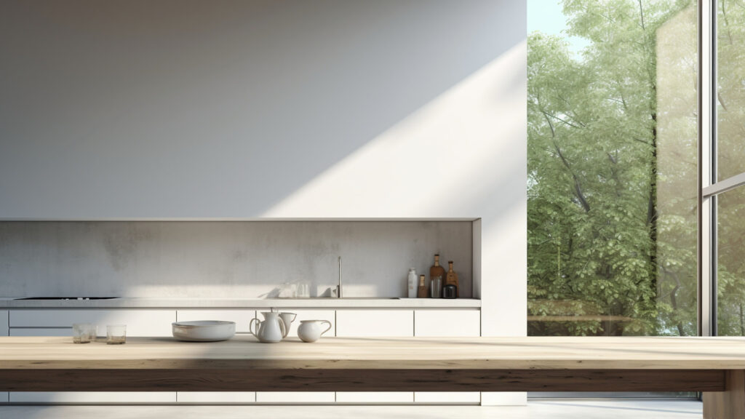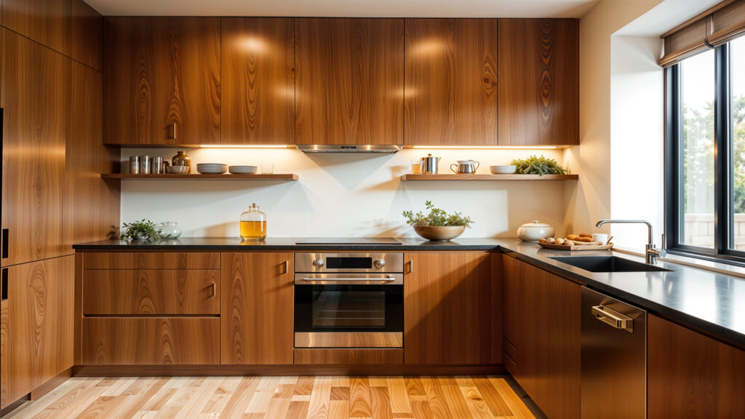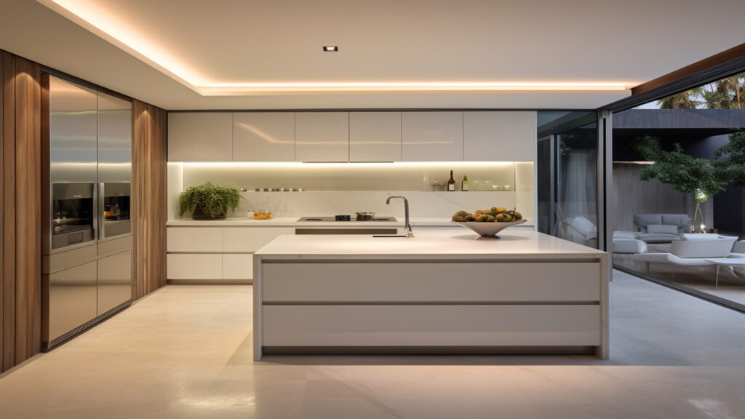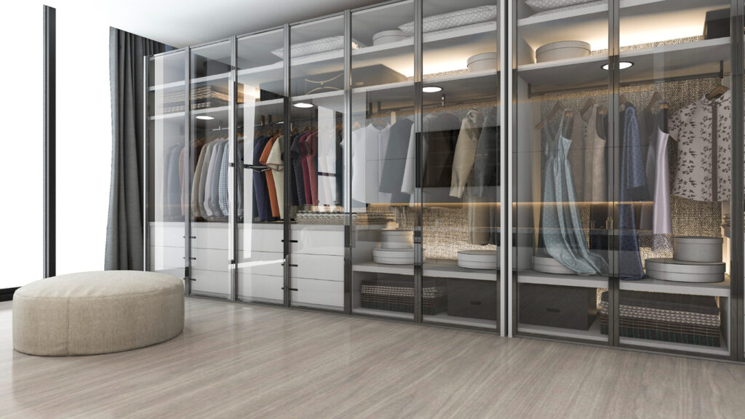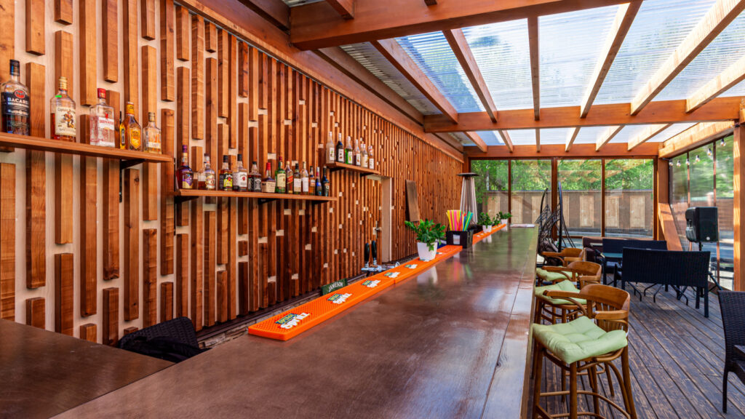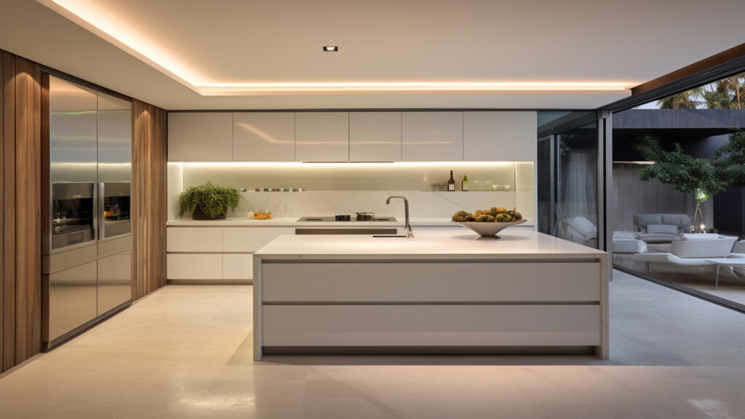Blog
Custom Kitchen Design | Boost Your Home With New Ideas
In-home design, the kitchen is considered the heart of the home. Custom kitchen design has become essential in expressing personal preferences and lifestyles. This article discusses the evolution of kitchen design, material selection, collective methods, and the relationship between usefulness and aesthetics.
Why Should You Choose Custom Cabinets?
Custom cabinets are a popular alternative to standard, ready-to-assemble (RTA) cabinets. Custom cabinets offer greater customization, higher quality, and expert counsel. In contrast, stock cabinets (which arrive assembled) and RTA cabinets (which require assembly) are mass-made to standard cabinet sizes. Continue reading to find out why custom may be the best option for your home.
5 Types of Custom Kitchen Design
When it comes to custom kitchen design, the first consideration is layout. Getting the kitchen layout right is critical because it sets the tone for the remainder of the kitchen and the comfort it provides. Interior designers mainly focus on improving utility in the kitchen. Whether the kitchen is huge or tiny, carefully arranging the layout can make all the difference.
Here are six typical kitchen layouts you might consider when planning your modern kitchen.
1. One-wall kitchen:
A one-wall kitchen is ideal for tiny kitchens because it maximizes space efficiency and functionality. This idea uses a single wall to put cabinets, shelving, and equipment, contributing to a clean appeal.
2. Galley Kitchen:
Galley kitchens are low-cost kitchen layout solutions that efficiently use cabinet space. This plan takes advantage of every available inch of space for kitchen storage.
3. L-shaped kitchen:
L-shaped kitchens are pretty practical, especially in compact spaces. The kitchen cabinets are arranged on two perpendicular sides or walls. The layout is open, allowing for greater workflow freedom and placement of appliances and equipment.
4. U-shaped kitchen:
The U-shaped kitchen includes cupboards along the walls, making it ideal for larger kitchens and improved workflow. The architecture here provides plenty of kitchen storage, with shelves and cabinets that reach the ceiling. Use open shelves or cabinets to make the kitchen feel less cramped.
5. Island Kitchen:
Custom design kitchen islands are trendy; they have a workbench in the center of the kitchen where one can quickly cook, cut, prep, or dine. In general, larger kitchens have enough space to incorporate a kitchen island. Installing appropriate lighting fixtures can help make the island look more attractive.
Types of Custom Kitchen Cabinets Units
Finding suitable cabinets for your storage requirements will help pull your kitchen together.
Wall Units: These are mounted on the walls of your kitchen, usually above a countertop or range, and are ideal for storing tableware, glassware, larger serving dishes, small appliances, and other household things.
Base cabinets: sit directly on the floor and support your countertops. They are ideal for keeping heavy items you use frequently, like pots and pans.
Pantry Unit: Pantry cabinets are taller than conventional kitchen cabinets, providing vertical storage for your pantry. They are most commonly used for storing dry items.
Sink Unit: Like base cabinets, these sit on the floor. They are, however, designed to be used in conjunction with a sink, so there is room for plumbing holes on the rear of the cabinet.
Types Of Cabinet Door Designs
Cabinet door designs can impact the appearance of your kitchen cabinets. Choose a style that complements the overall design of your kitchen.
Raised Panel: Raised-panel cabinet doors are the most frequently used style. The central panel is slightly elevated to match the thickness of the door frame. Recessed panels surround the main panel. Traditional-style homes often feature cabinets with raised-panel doors.
Recessed Panel: Recessed panel cabinet doors have a lower center panel and a higher outside edge. The door frame contains details in the form of profiles and contours. Cabinets with recessed panel doors will give your home a traditional or contemporary touch.
Shaker: These cabinet doors have basic, unbeveled rails and sunken center panels, resulting in simplicity, durability, and versatility. They have a minimalist design and provide a clean and elegant appearance.
Slab Panel: Also known as flat panels, these have a flat panel with no raised or recessed elements, giving your kitchen a clean, modern appearance.
Custom Cabinet Materials
Kitchen cabinets can be made from a variety of wood types. Continue reading to find the appropriate material for your style.
Hardwood: It is the best quality cabinet material. Therefore, it’s a popular choice for kitchen cabinets. It is commonly used for cabinet face frames, doors, and drawer fronts. Hardwood is more expensive than other materials but incredibly durable and can be restained.
Each piece of wood has natural variations in color, texture, and grain patterns, making it a stunning and distinctive addition to your house. Maple, oak, and cherry are popular hardwood choices.
Plywood: Another popular material option is plywood, made up of thin pieces of wood held together with glue. Plywood is ideal for cabinet sides, backs, shelves, and drawer bottoms. Plywood is less prone to warping and performs well in high-humidity houses and kitchens.
MDF (Medium Density Fiberboard) Mdf Cabinets: This is a lower-cost alternative to hardwood and plywood cabinets. It is an engineered wood composite commonly used for painted surfaces, such as the center panels of painted doors.
Particleboard: Particleboard is another low-cost engineered wood alternative commonly used for shelves and cabinet frames in pre-assembled cabinets.
Custom Your Dream’s Kitchen
Installing a Custom kitchen design is an excellent method to transform a kitchen and make it more functional. As a homeowner, you will have various design options, such as cabinetry types, shapes and sizes, materials, appliances, lighting, storage solutions, and more.
Custom Kitchen Cabinets and doors will help you explore these design choices and other possibilities to create the kitchen of your dreams. Contact Woodyart immediately or call 416-624-3610.

